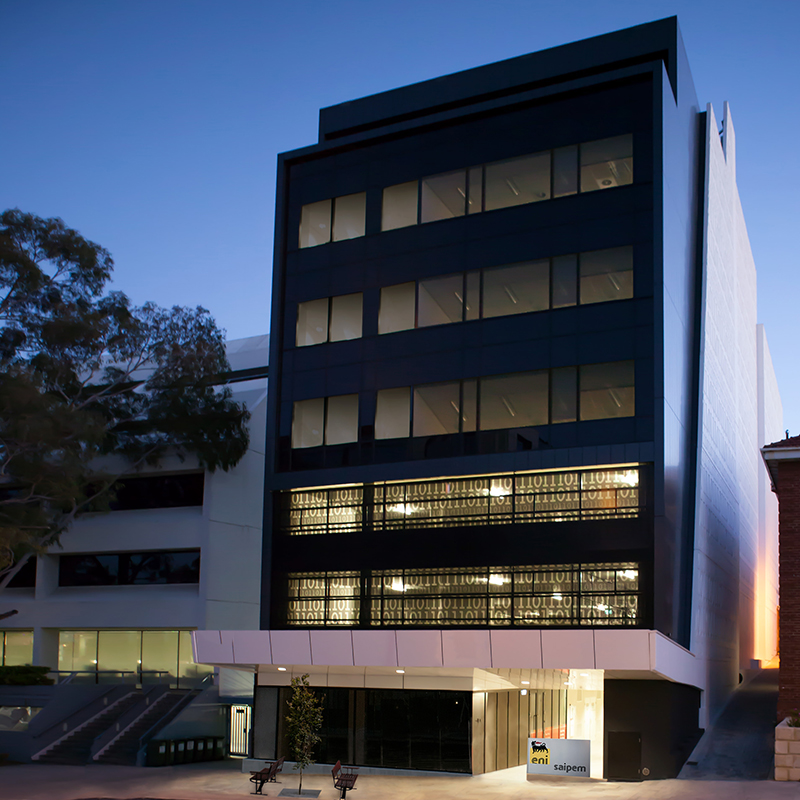Boutique office development in West Perth.
Office
This Meyer Shircore designed building achieved a 4.5 Star NABERS design rating, and is a high quality addition to the West Perth office market when completed in 2014. The facility consists of 2 levels of basement car parking, ground floor office tenancy c/w café and common areas, 4 floors of office space and roof plant/deck area.
Disciplines:
Structural, Electrical, Mechanical
Credits:
Architect - Meyer Shircore
Developer - Qube





